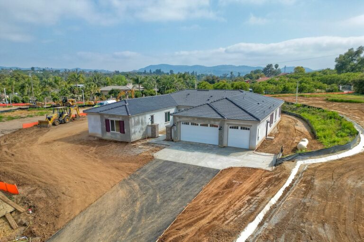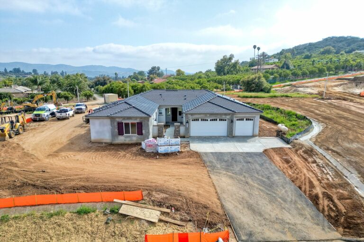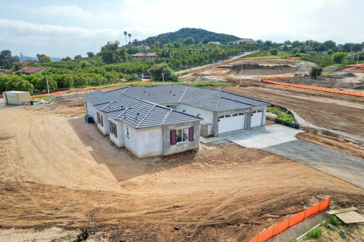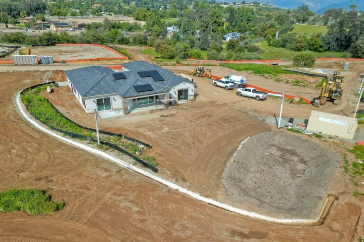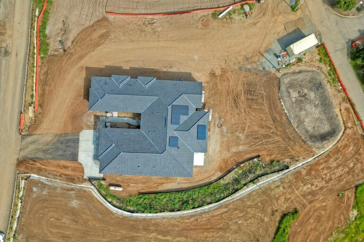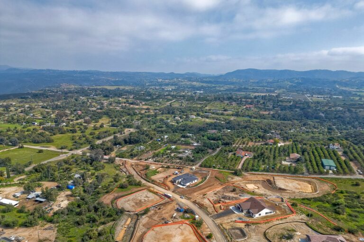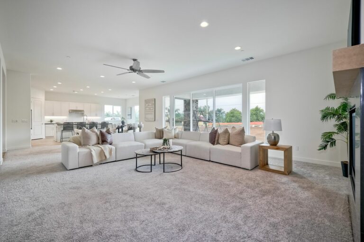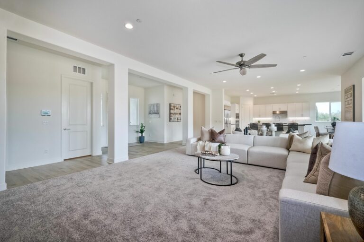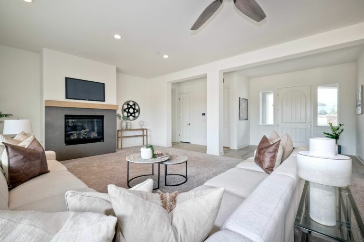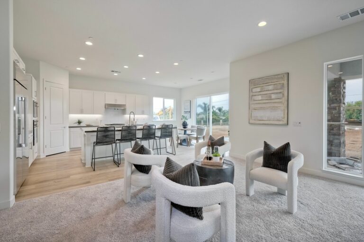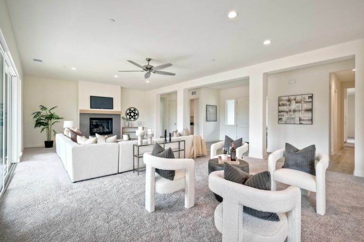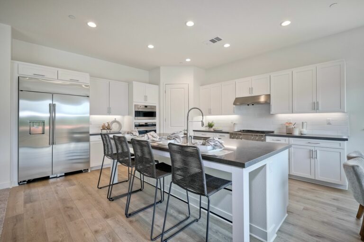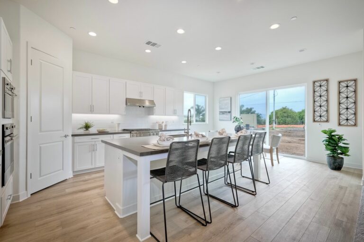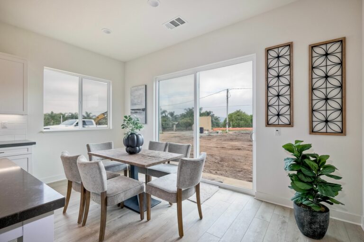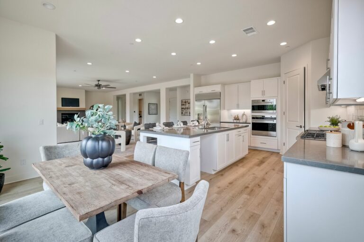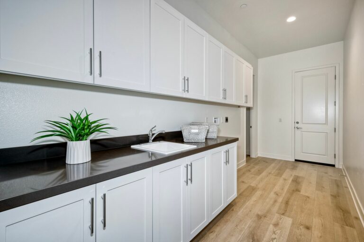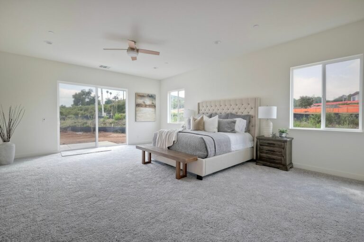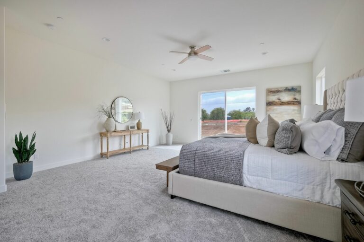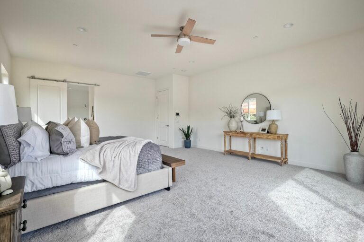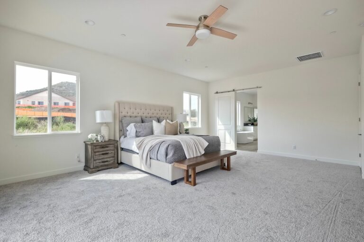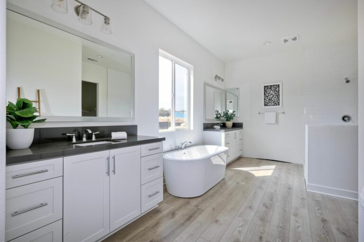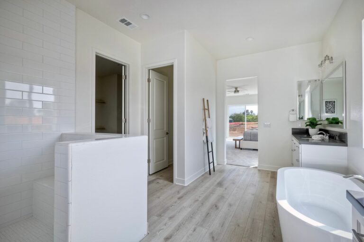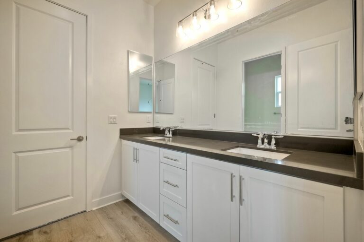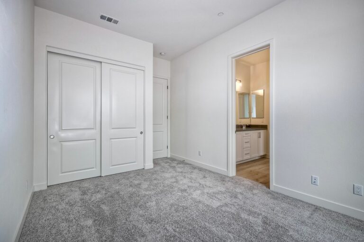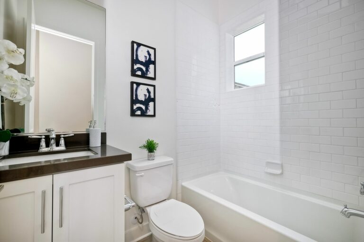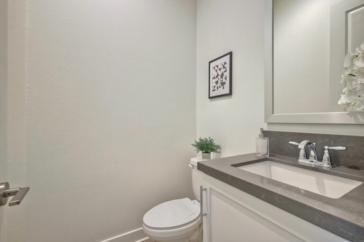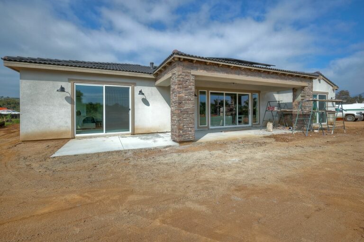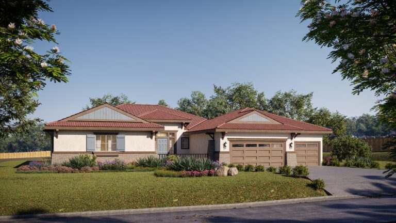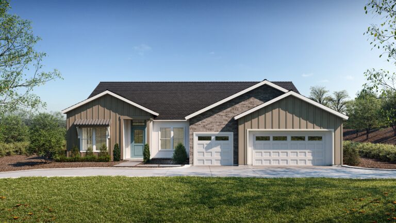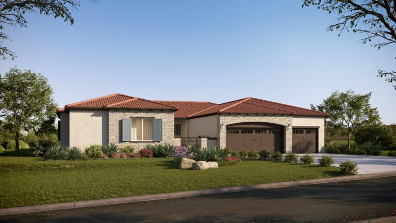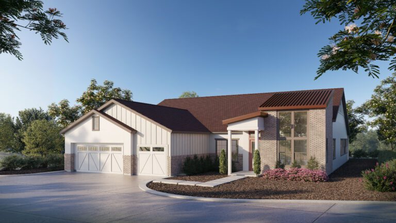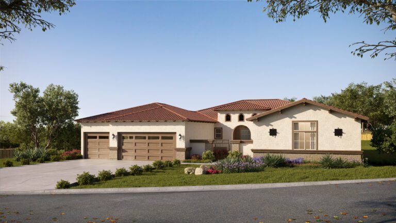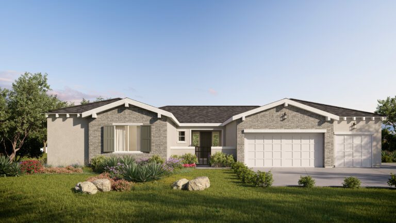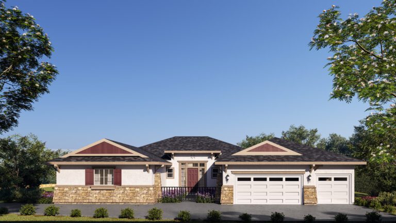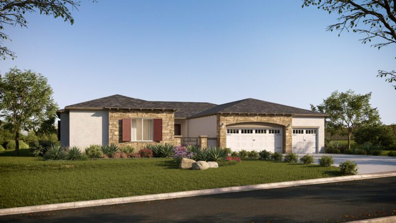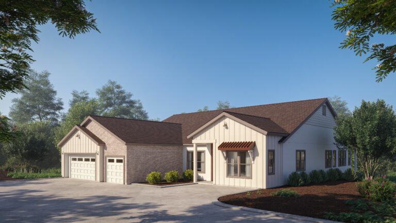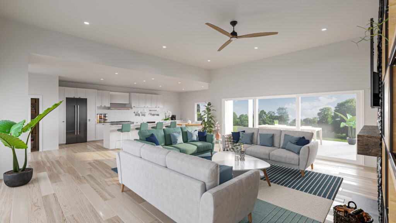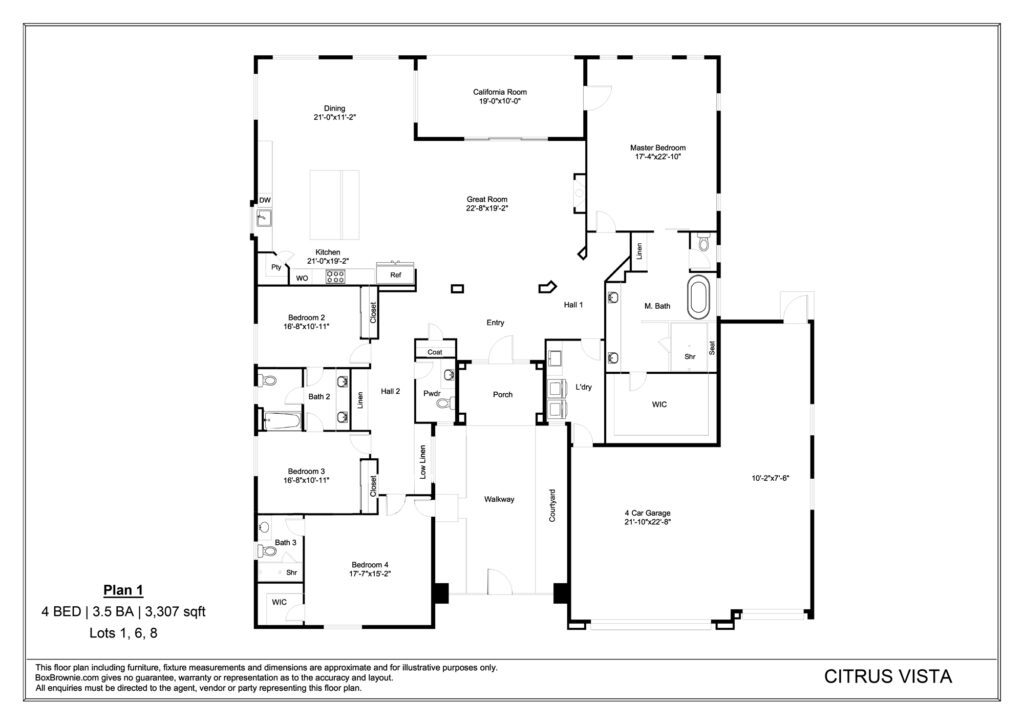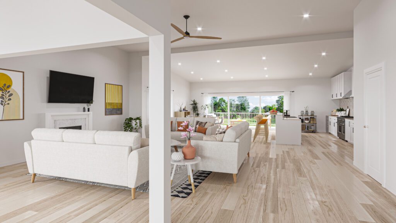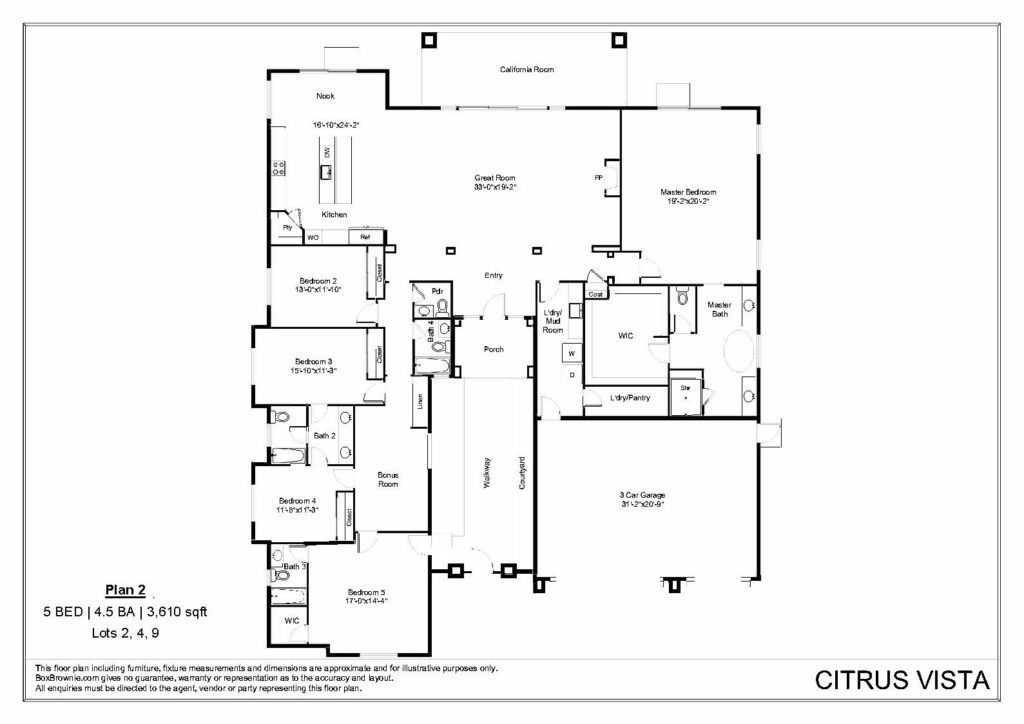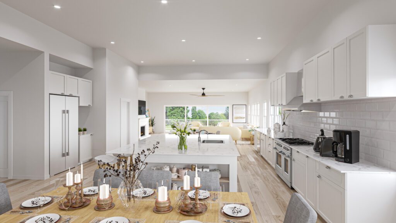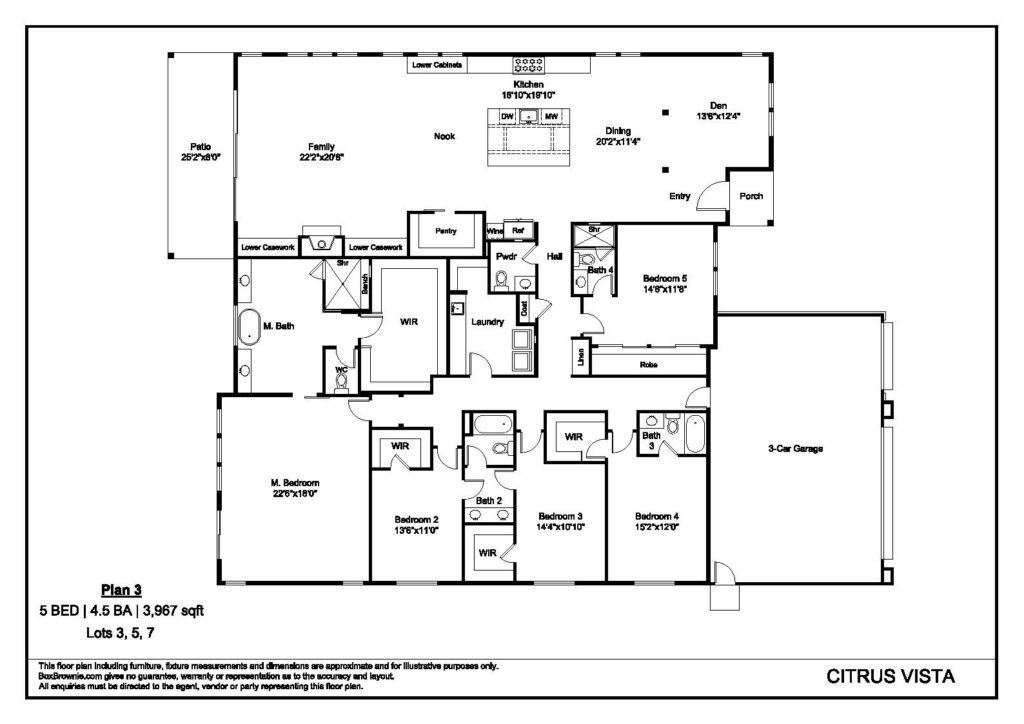
CITRUS VISTA | VALLEY CENTER
PHASE 1 | Pricing Starting at $1,350,000
- Interest List Now forming -
coming soon 2023
Starting in the Mid $2 Millions
Properties
*Access project via Viking Grove Ln & Mactan Rd
Phase 1
Lot 6
29556 Viking View Lane
Valley Center, CA 92082
PLAN 1a | COLOR SCHEME 1
- 4 Bedroom
- 3.5 Bathroom
- 3,307 Square Feet
- 4-Car Tandem Garage
Lot 7
29544 Viking View Lane
Valley Center, CA 92082
PLAN 3A | COLOR SCHEME 3
- 5 Bedroom
- 4.5 Bathroom
- 3,967 Square Feet
- 3-Car Garage
Lot 9
29520 Viking View Lane
Valley Center, CA 92082
PLAN 2A | COLOR SCHEME 1
- 5 Bedroom
- 4.5 Bathroom
- 3,610 Square Feet
- 3-Car Garage
Phase 2
Lot 1
29527 Viking View Lane
Valley Center, CA 92082
PLAN 1A | COLOR SCHEME 2
- 4 Bedroom
- 3.5 Bathroom
- 3,307 Square Feet
- 4-Car Tandem Garage
Lot 2
29553 Viking View Lane
Valley Center, CA 92082
PLAN 2B | COLOR SCHEME 3
- 5 Bedroom
- 4.5 Bathroom
- 3,610 Square Feet
- 3-Car Garage
Lot 8
29532 Viking View Lane
Valley Center, CA 92082
PLAN 1B | COLOR SCHEME 1
- 4 Bedroom
- 3.5 Bathroom
- 3,307 Square Feet
- 4-Car Tandem Garage
Phase 3
Lot 3
29592 Viking View Lane
Valley Center, CA 92082
PLAN 3B | COLOR SCHEME 2
- 5 Bedroom
- 4.5 Bathroom
- 3,967 Square Feet
- 3-Car Garage
Lot 4
29580 Viking View Lane
Valley Center, CA 92082
PLAN 2A | COLOR SCHEME 2
- 5 Bedroom
- 4.5 Bathroom
- 3,610 Square Feet
- 3-Car Garage
Lot 5
29568 Viking View Lane
Valley Center, CA 92082
PLAN 3A | COLOR SCHEME 1
- 5 Bedroom
- 4.5 Bathroom
- 3,967 Square Feet
- 3-Car Garage
NOTE: Due to availability of materials and other factors, Builder reserves the right to change or alter the amenities of the home. Renderings are for marketing and display purposes only. Actual finishes may vary. Pool, Front and Backyard landscaping shown in renderings are shown for conceptual visual purposes only, not included.
NOTE: Due to availability of materials and other factors, Builder reserves the right to change or alter the amenities of the home. Renderings are for marketing and display purposes only. Actual finishes may vary. Pool, Front and Backyard landscaping shown in renderings are shown for conceptual visual purposes only, not included.
Site Plan
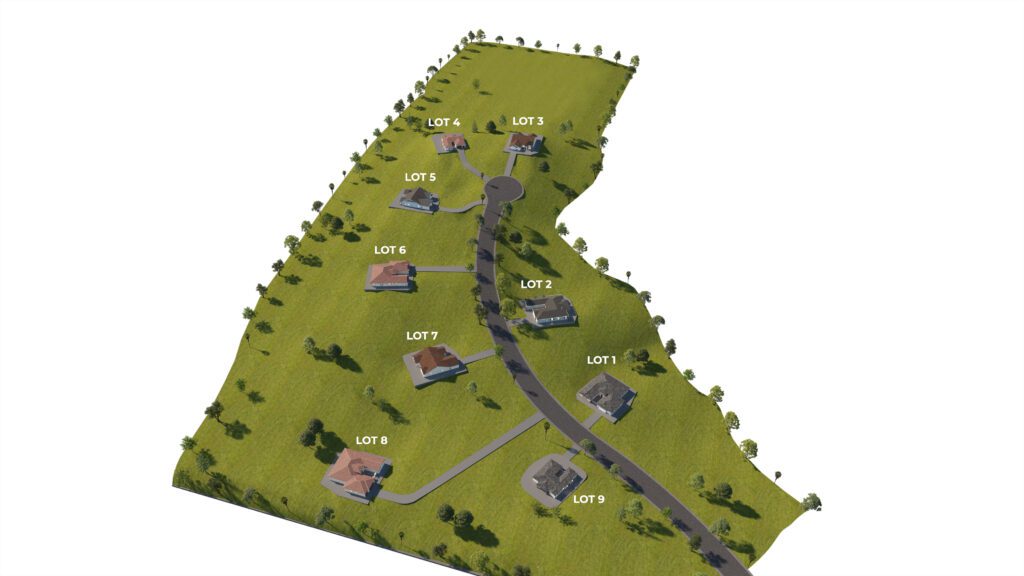
NOTE: Due to availability of materials and other factors, Builder reserves the right to change or alter the amenities of the home. Renderings are for marketing and display purposes only. Actual finishes may vary. Pool, Front and Backyard landscaping shown in renderings are shown for conceptual visual purposes only, not included.


